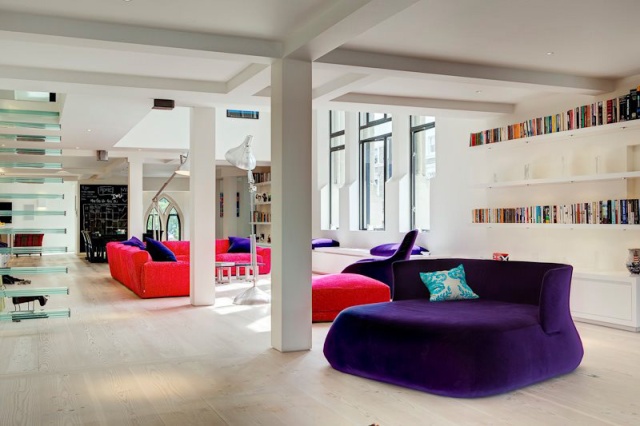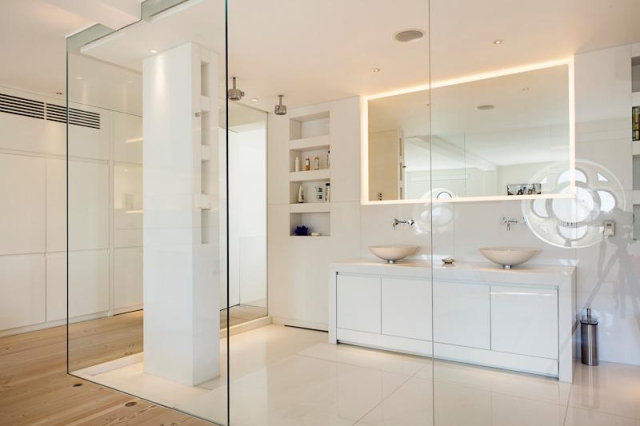London-based studio DOS Architects converted in 2008 the top two floors of the Westbourne Grove Church, a 1853 Baptist chapel located in London’s Notting Hill. I don’t know if I could live in church conversion but what I love about it, it’s a loft-like residence with an open floor plan and high ceilings that offers both comfort and privacy for its owners.
This new place embellished by the craftsmanship of the architects, mixes old with new, reuniting state of the art technology, fine finishes and architectural details. Even though the modern concept dominates some of the traditional elements have been kept, such as the arched windows and the gothic elements.









What nice colors! Thanks for sharing.
Reblogged this on Dino Ideas.
I’m curious about the stairs. They’re aesthetically fascinating, but what are they like if you’re actually needing to run up and down them? (And are handrails not required in private homes in remodels in London?)